We include 3D models and structural drawings with your free quote
We want to provide you with honest, thorough estimates so we can establish a transparent plan from the get go. We first design your project in 3D using sketchup, and then transform it into a pdf document with the structural components so you can better understand how our decks are built different. With our structural drawings, you will invision the big picture, as well as the details and underground components such as the concrete anchors, the inside framing of the deck, and any preexisting conditions or structures which need to be noted. We leave no details unaddressed, and take pride in getting the little things right.
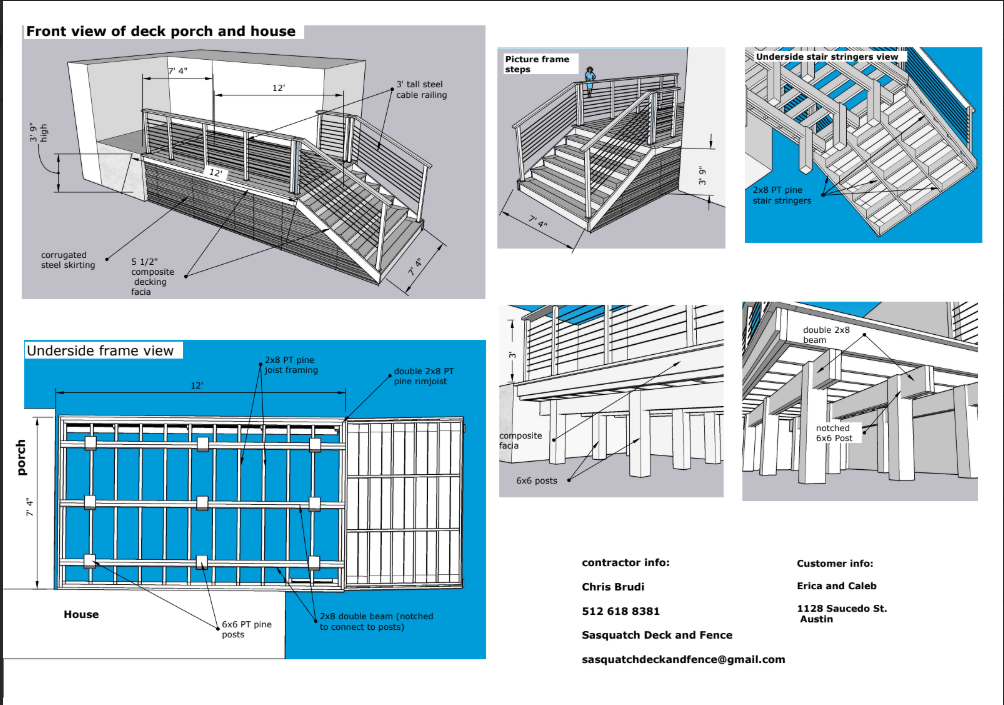
Free 3D Project Models & Estimates
We create detailed 3D models using industry‑leading software such as SketchUp to help you visualize your project
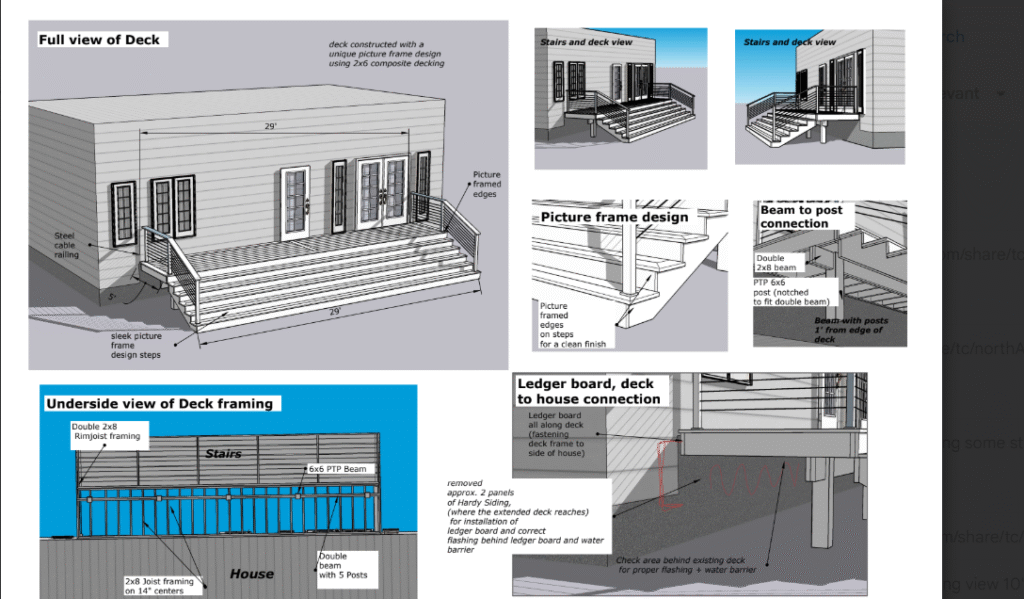

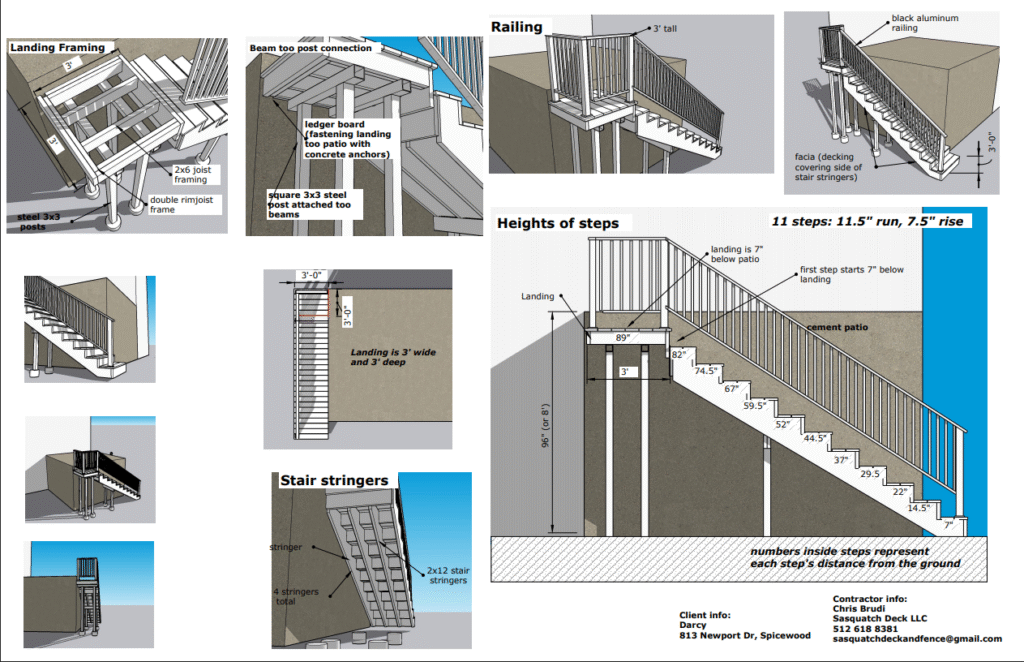
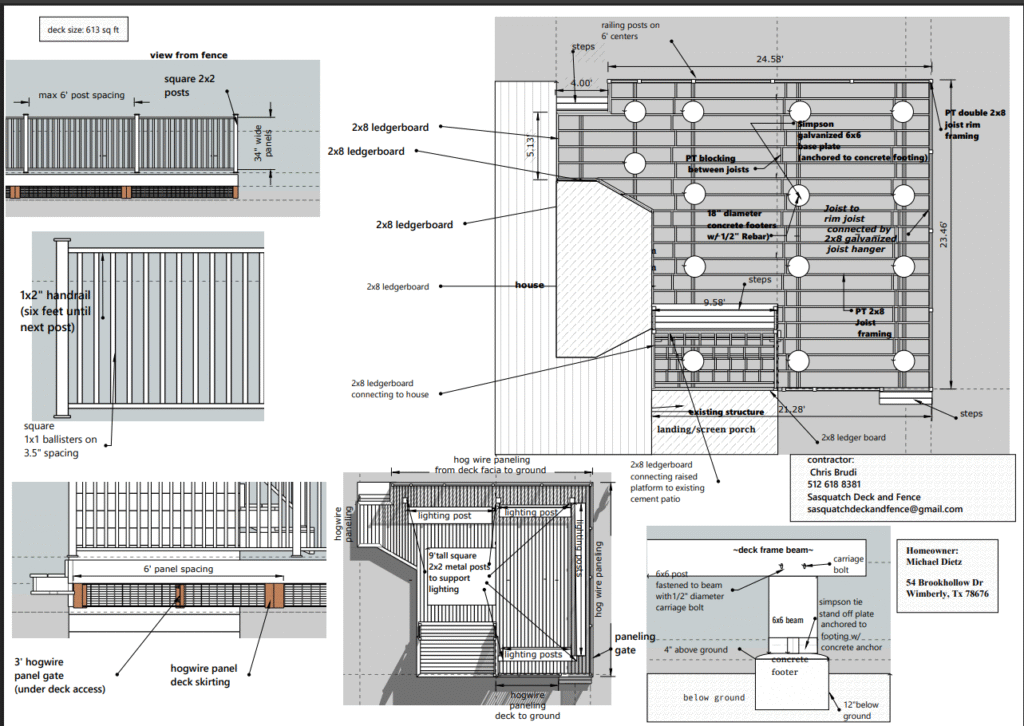
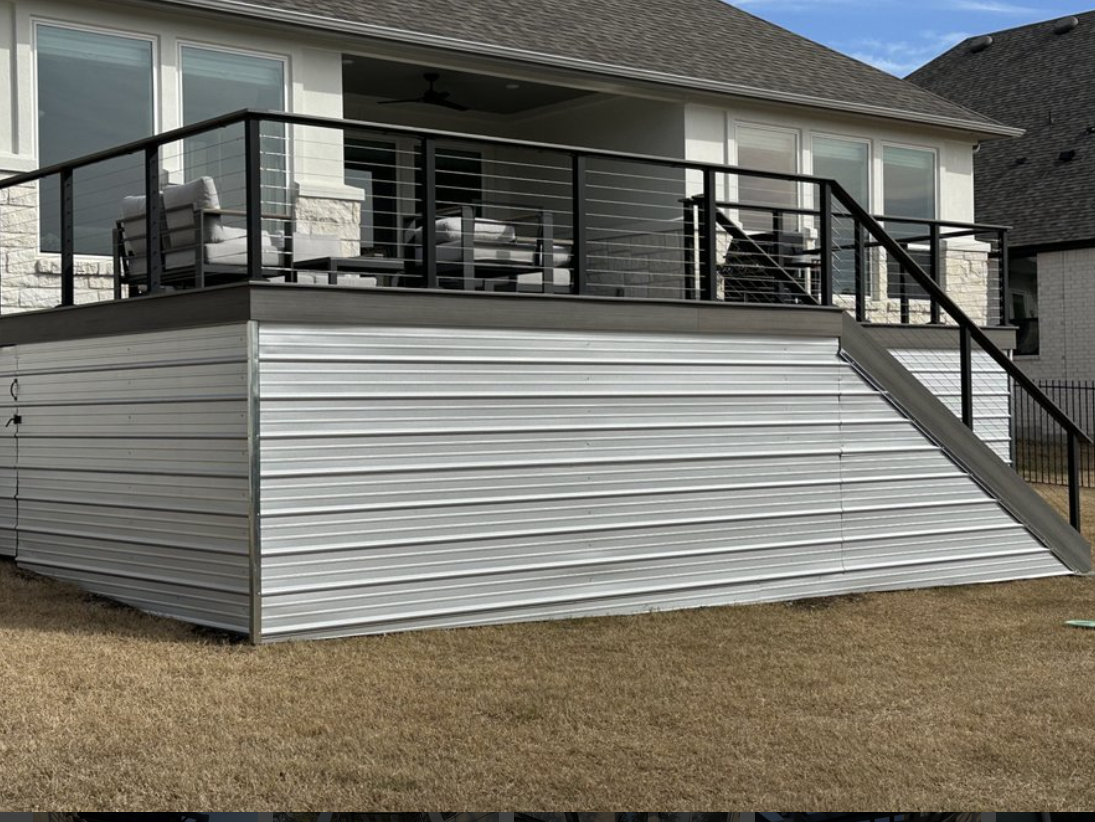
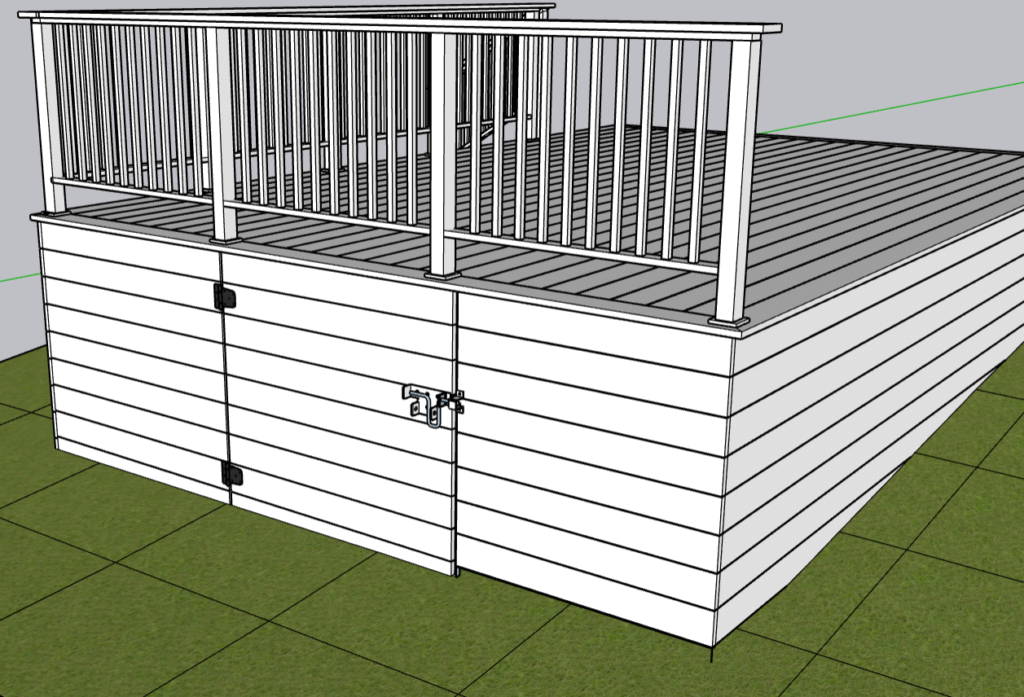
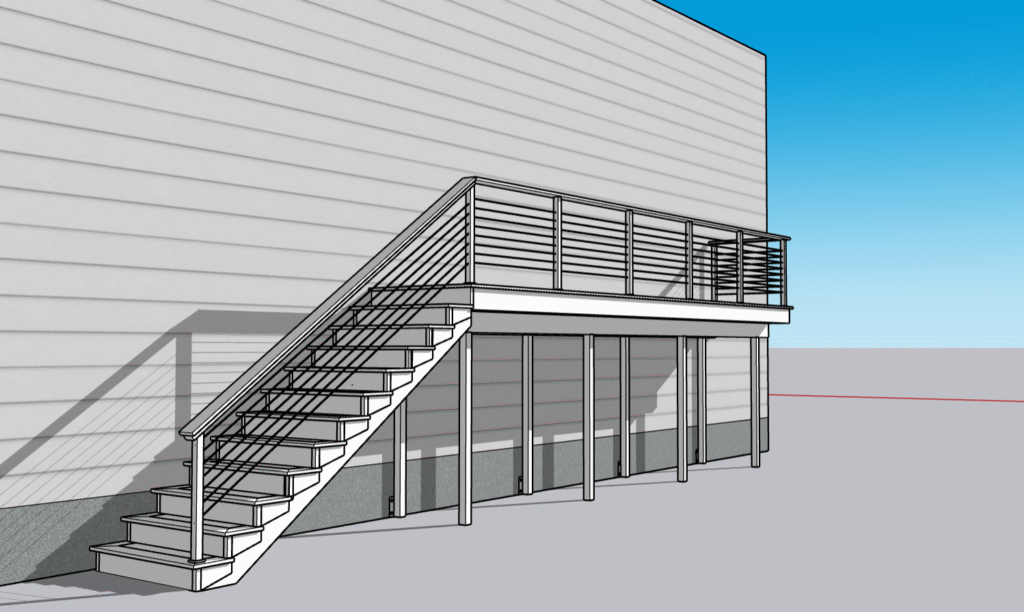
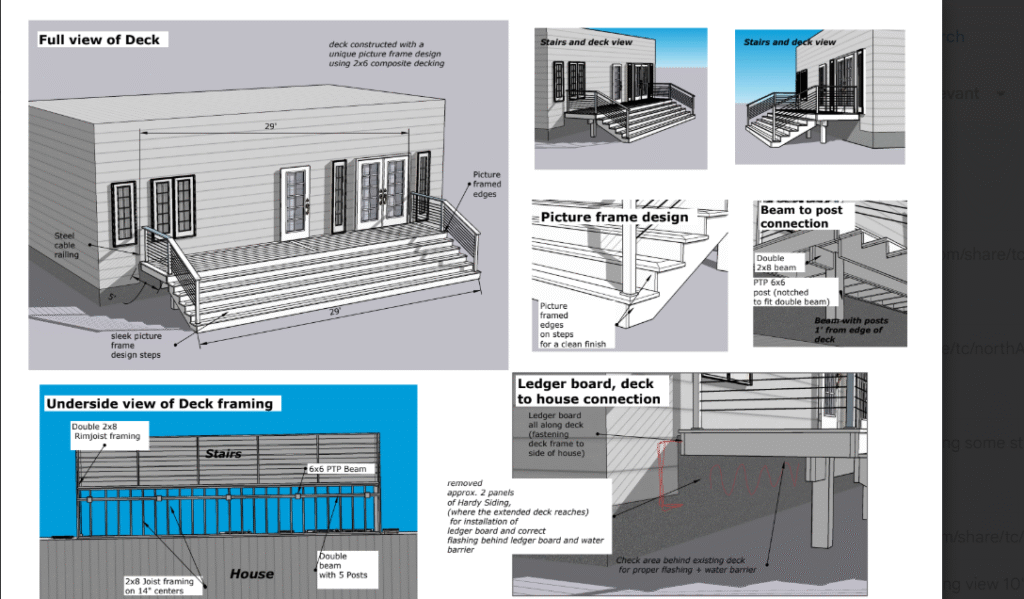
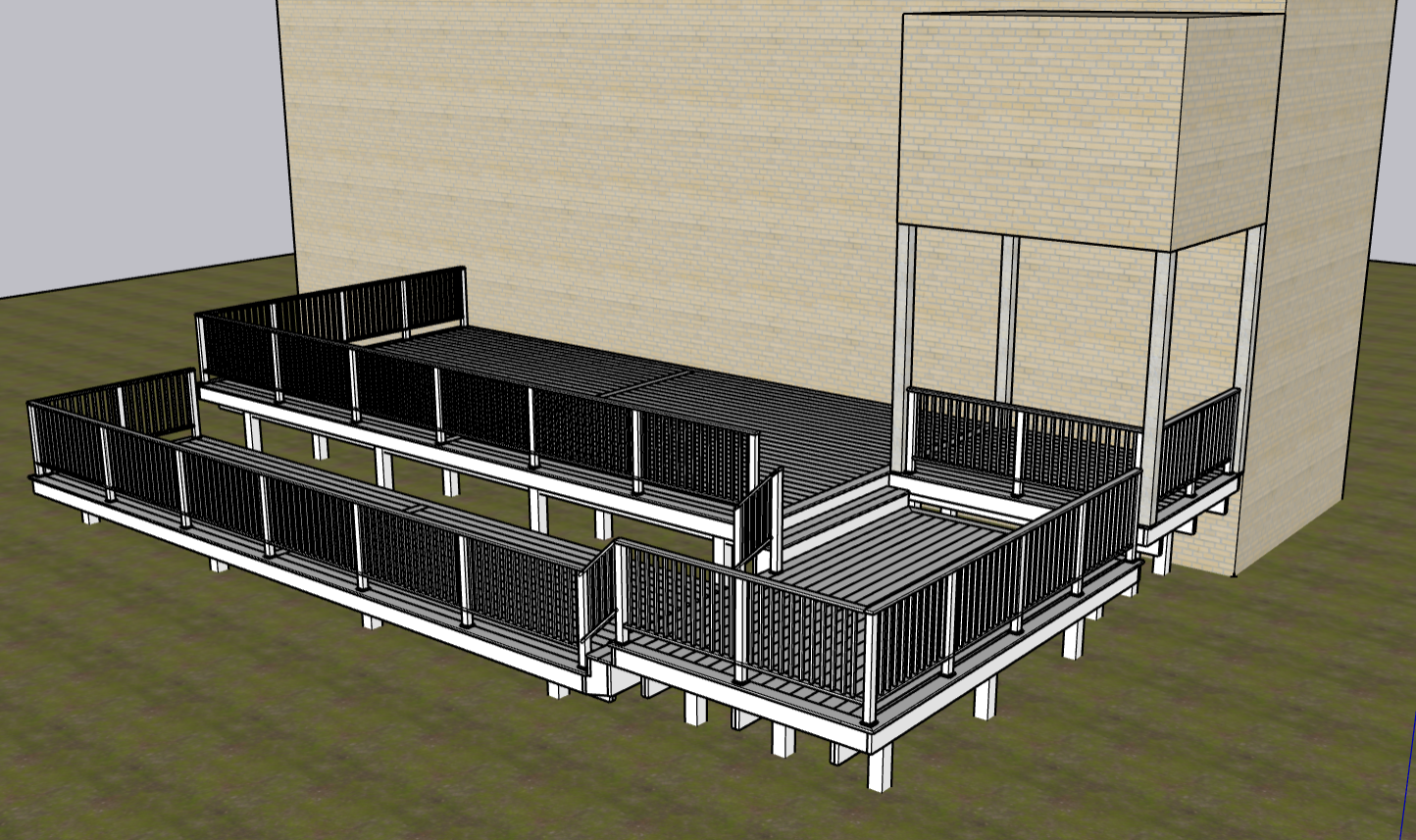
Click HERE
